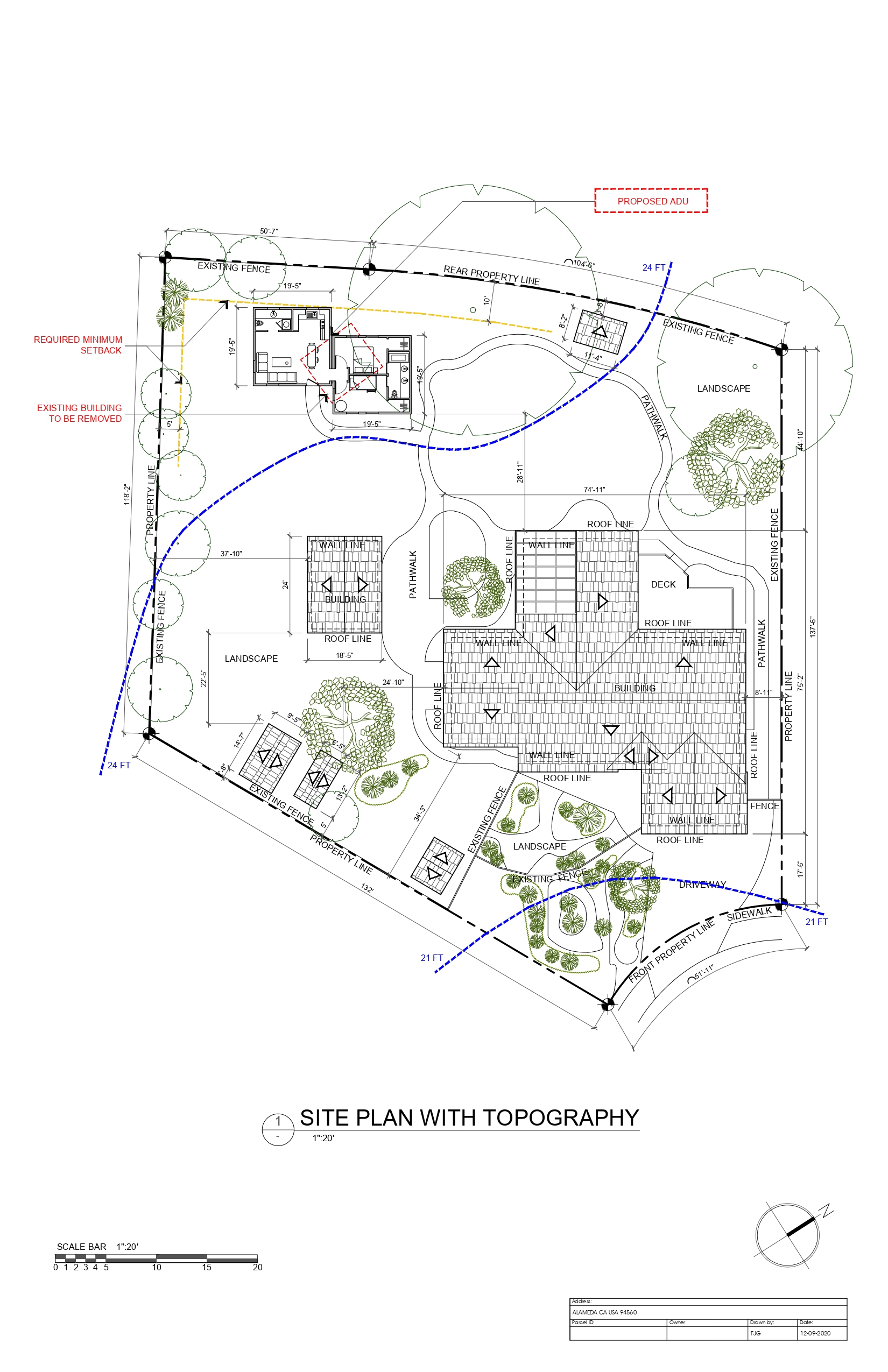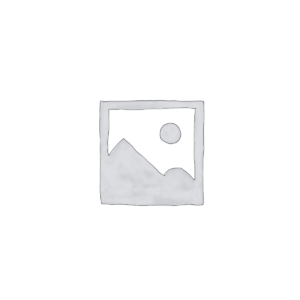Proposed site plan
This site plan has all the features of an As-Built Site Plan plus setbacks required by your city or county plus one (1) additional structure that you want to build on your property. You will need to provide us with the information for your additional structure. Dimensions, photos, and files can be uploaded. If you require easement research and more than one additional structure on your property, you can add these in before you check out.
With the use of the latest GIS and satellite imagery, we can help you situate your proposed addition (whether it’s a deck, a greenhouse, a shed, or an ADU) on your property so you can assess the feasibility of your project. This is our customers’ most commonly purchased site plan for permitting purposes. A gentle reminder, though that our site plans are non-certified and are not meant to replace a legal survey if your county requires it. Make sure to check with them if non-certified site plans will do for their permitting process.
All our plans are delivered in PDF format. If you want a JPEG file, let us know and we can send it to you, FREE of charge.
Add-ons Only
If you already have a site plan and you only want to get an add-on, you can do that by clicking the button below

