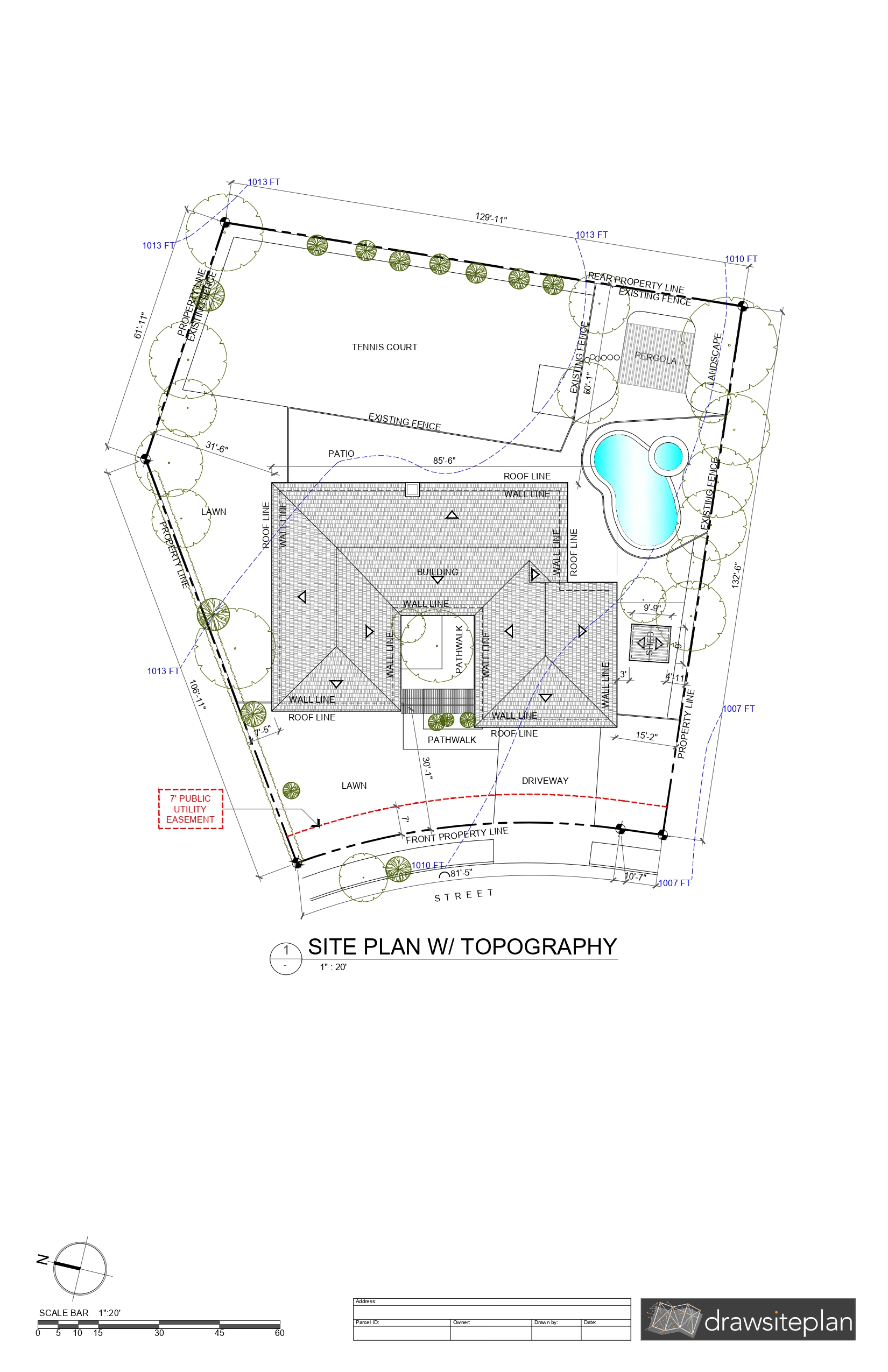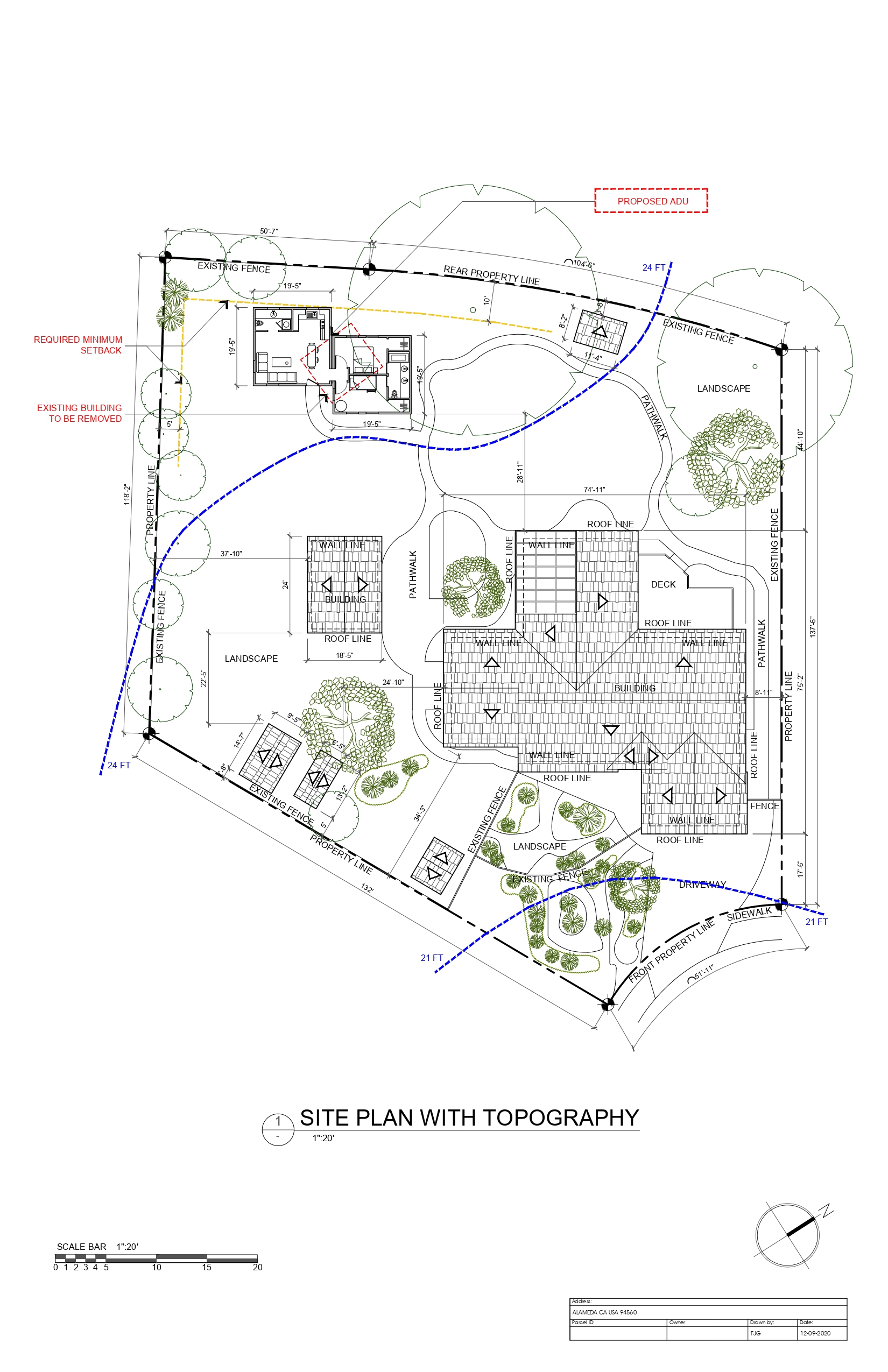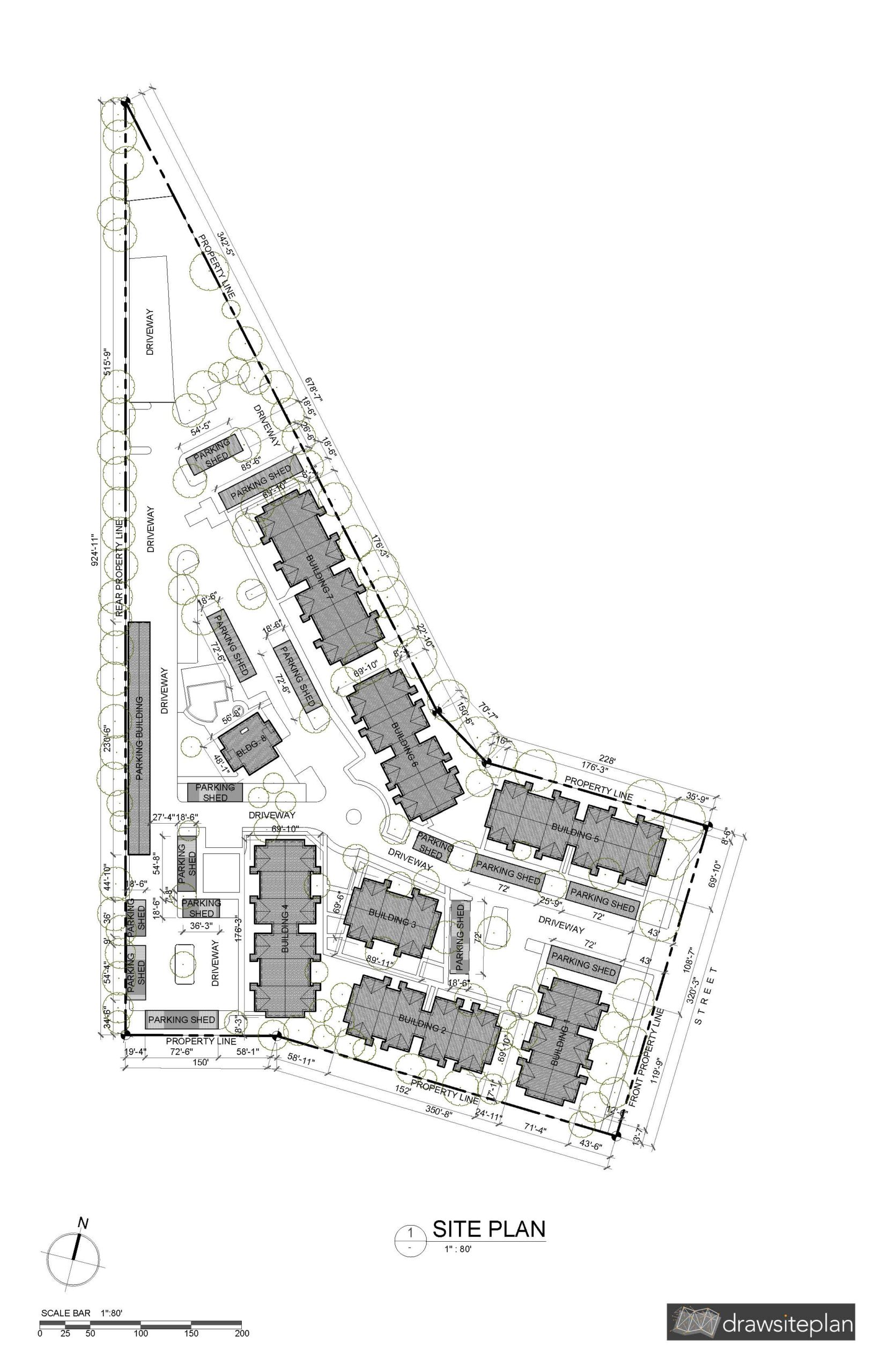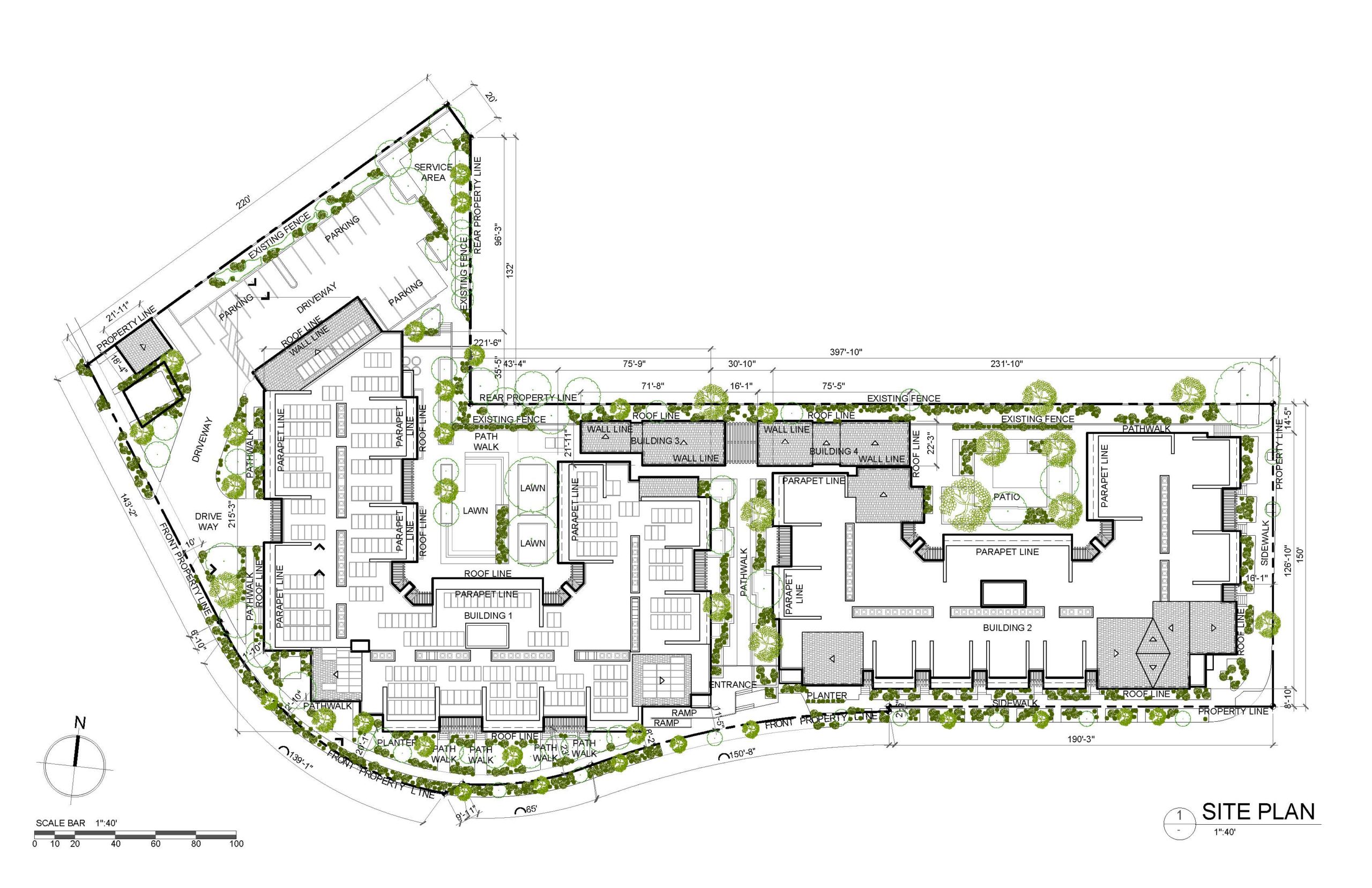How it works?

Choose a plan
Pick one of the plans we offer. As built plan or proposed with additional structure.

Provide Address
Provide your home or commercial address (additional information is required for any new structure you want to add on your plan)

Next Day Delivery
Our team of Architects and Designers will create your site plan, and you will receive a digital file sent the next working day. Read our Terms and Conditions

As-Built Site Plan
You will receive a drawing of your lot and all of its existing features in its current remotely-surveyed condition. Typically used for permit applications.
$120
As-built Site Plan includes:
- Property lines
- North Orientation
- Graphic Scale
- Dimensions
- Rooflines
- Title Block
All existing elements such as:
- Primary and Accessory structures
- Swimming pool, gazebo, courts
- Trees
- Landscapes
- Pathwalk
- Driveway
- Fence
- Sidewalk
- Parking Spaces

Proposed Site Plan
Typically used for permit applications, planning and feasibility.
$160
Proposed Site Plan includes:
- As-Built Site Plan
- One (1) Additional proposed structure
- Setbacks
*You will need to provide us with the information for your additional structure. Dimensions, photos, and files can be uploaded. If you require easement research and more than one additional structure on your property, you can add these in before you checkout.

Add-ons Only
If you already have a site plan and you might have forgotten something this is where you can browse our available add-ons.

Commercial / Large Parcel Plan
Our best-selling plans are designed for residential projects. If you need a site plan for commercial projects, send us an email and we can prepare a quote for your requirement. We would be happy to jump on a call with you to discuss this if you think that’s necessary.